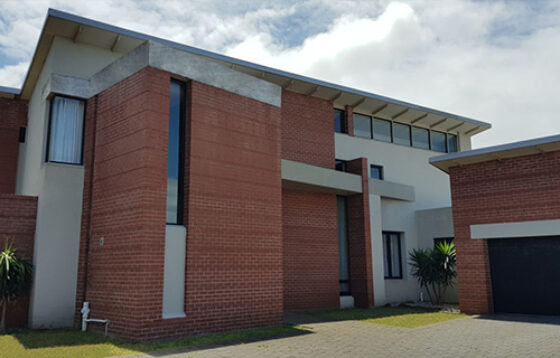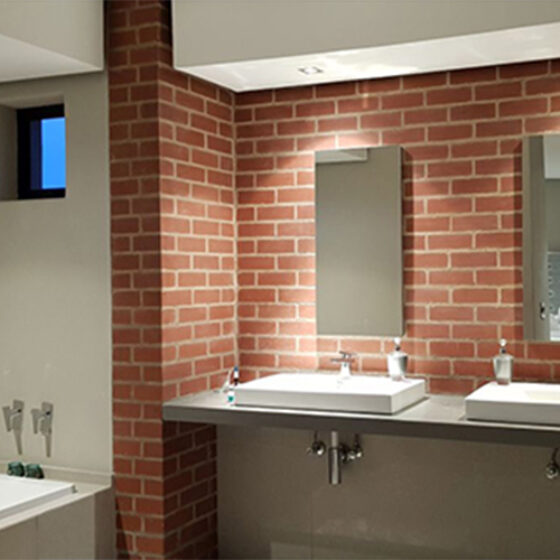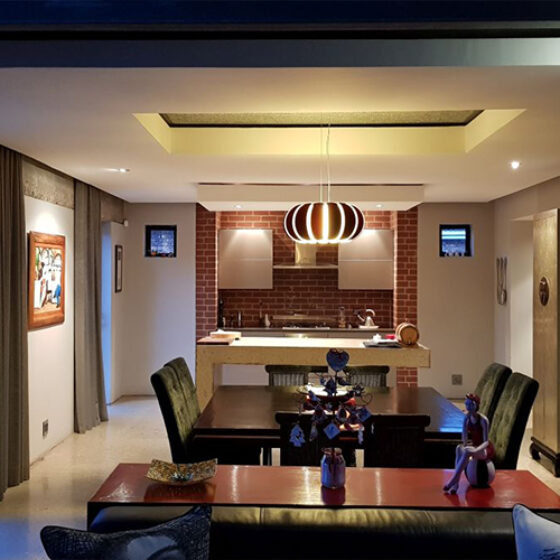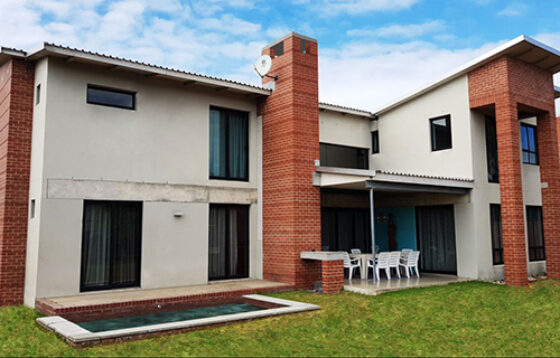House Louw Port Elizabeth
This 340m² private residence in Port Elizabeth was designed with an industrial aesthetic in mind, and with connectivity between the spaces as a central consideration.
The house was designed around a central galvanised steel framework onto which elements connect, such as a bridge, suspended slabs and roof trusses. The composition is minimalist, almost industrial, which is conveyed as one enters the double volume space. Polished concrete floors, off-shutter concrete and flush pointed facebrick accent walls add to this theme. Two wings linked with a Jarrah hardwood bridge across the double volume allow all areas of the house to feel connected rather than segregated from each other.
Client: Charles Louw
Project Category: Residential
Project Date: 2010
Location: Port Elizabeth, South Africa



